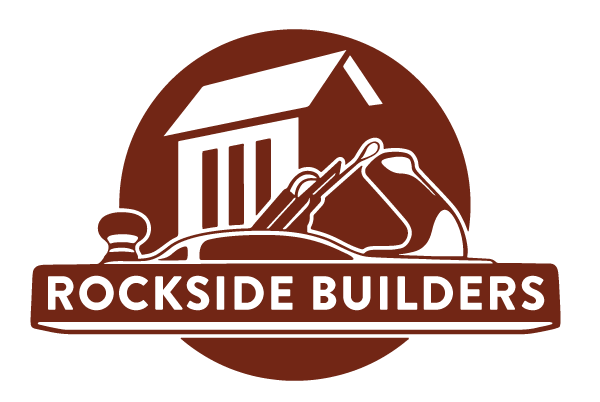PROJECT SHOWCASE
Prairie View North
residential | southwest SASKATCHEWAN
This multi phase renovation was a beautiful transformation of the family home into something special for the next generation. First a new Kitchen was built with custom range hood, gas stove, large built in pantry and panel ready appliances. Some excellent finishing choices by the owner makes this space really look great.
The living room was also updated with new lighting, trims, paint and White Oak ceiling beams. A custom built White Oak railing brought an updated look, and tied things together.
The next phase of the project transformed an old leaky sun porch off the master suite into a beautiful walk in closet with tons of space for this fashion conscious client and her daughters ! Large east window with a dressing table rounds out the look. Custom made French Doors lead to the Ensuite and bring in the morning sun.
Finally, given the water damage from the old sunporch…. The garage was given a big facelift with a new concrete slab and epoxy finish coat, spray foam insulation, and Truss Core walls and ceiling.
Click any image below to view full version.












